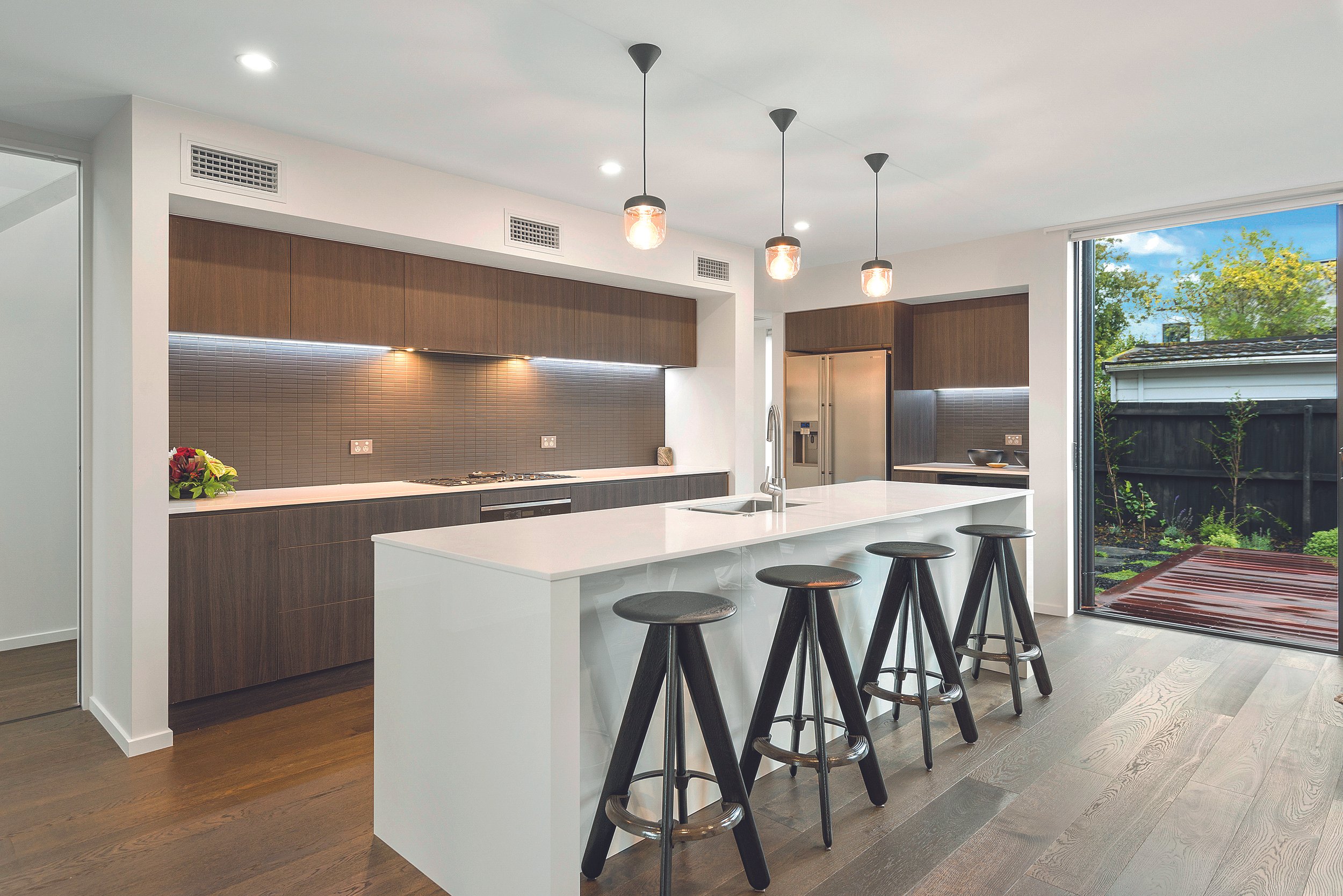Naseby St
Nestled amidst the vibrant heart of Merivale, this contemporary two-story dwelling stands as a testament to bold architectural vision and meticulous design. From its inception, careful consideration, including universal design principles, has shaped every facet of this remarkable project, resulting in a residence that seamlessly marries form, function, and amenity.
Perched upon a site of intimate proportions, this dwelling defies spatial constraints, offering an abundance of space and flexibility to its owners. The ground floor beckons with a main bedroom, providing a sanctuary of tranquility and convenience. Ascending to the first floor reveals a harmonious blend of living areas, each meticulously crafted to enhance daily life.
Northerly aspect outdoor living areas beckon, extending the boundaries of the interior seamlessly into the outdoors. Here, entertainment unfolds effortlessly from afternoon soirées to evening gatherings, basking in the warmth of the setting sun.
The stairwell, a central artery of connection, is bathed in natural light, a testament to thoughtful design. A full-wall glazing and an overhanging ceiling skylight imbue the space with a luminous allure, inviting exploration and connection.
Upstairs, three additional bedrooms await, each boasting individual ensuites for privacy and comfort. The generously proportioned main bedroom reigns supreme, its expansive ensuite a testament to luxury, featuring a striking freestanding bath as its centerpiece.
Constructed with parapet wall construction and membrane roofing, this dwelling exemplifies meticulous craftsmanship and attention to detail. Every line, every curve, speaks to a commitment to excellence, ensuring a residence that not only meets but exceeds the expectations of its discerning inhabitants.
In the heart of Merivale, amidst the hustle and bustle of urban life, this dwelling stands as a beacon of tranquility, a testament to the enduring power of exceptional design.











